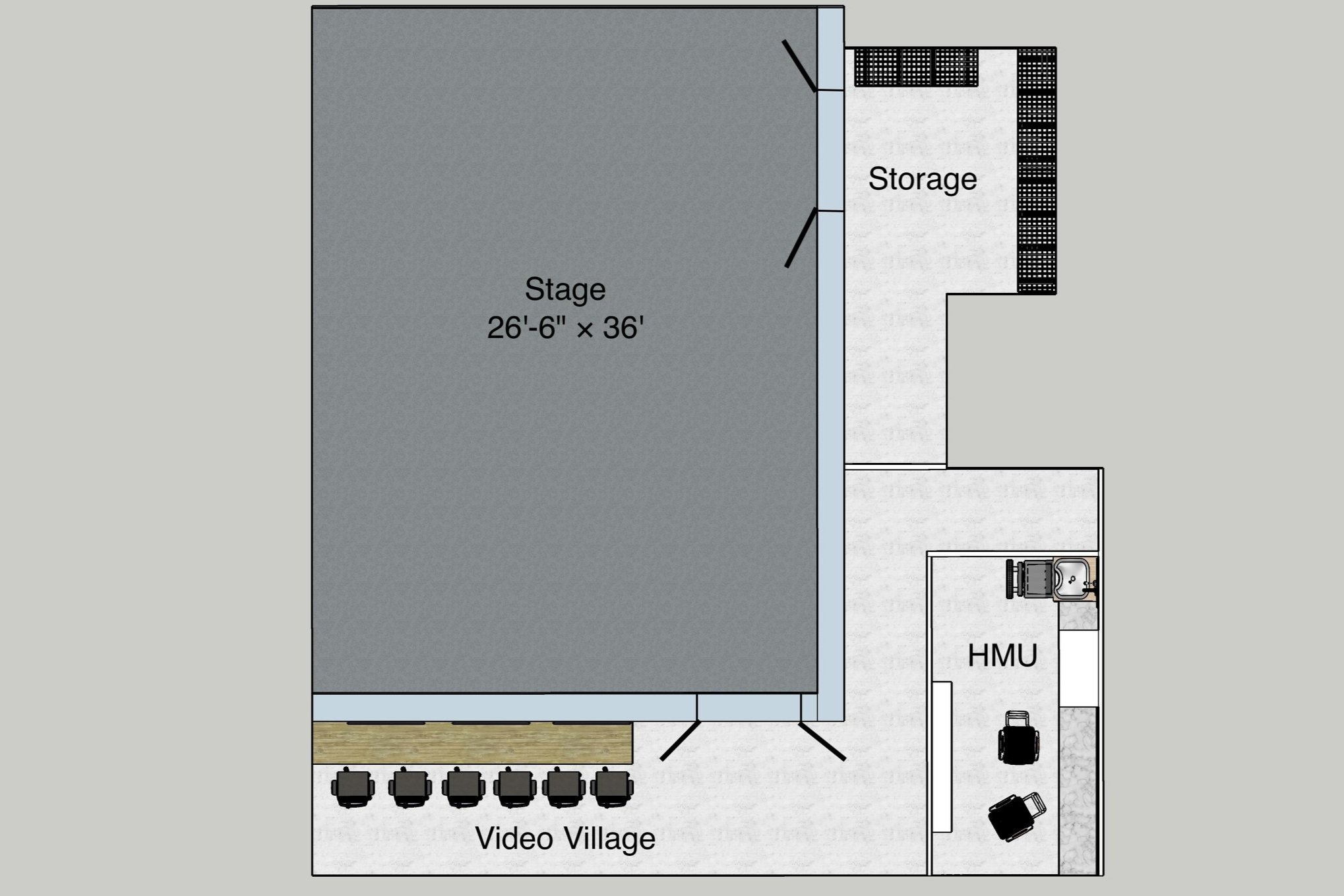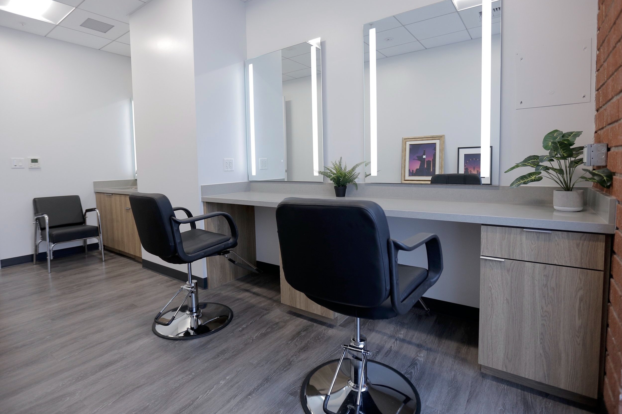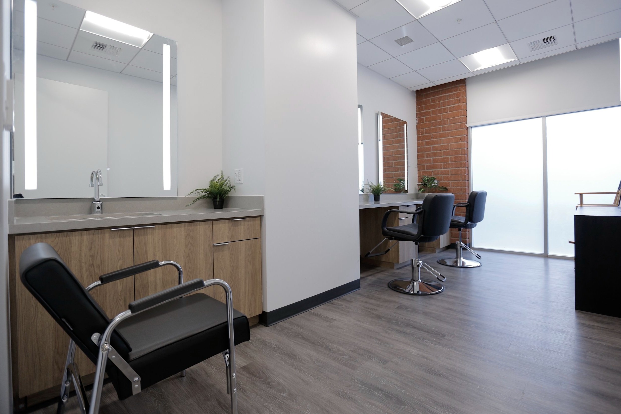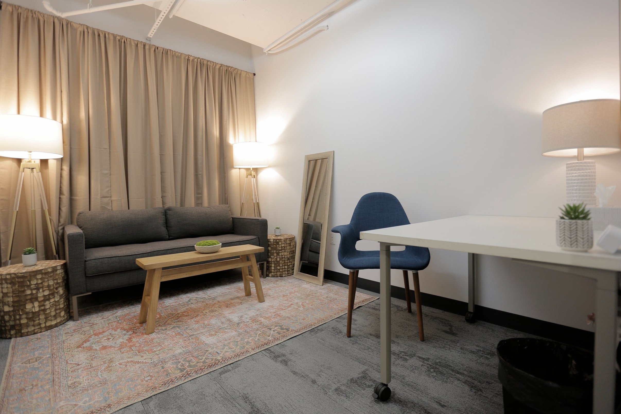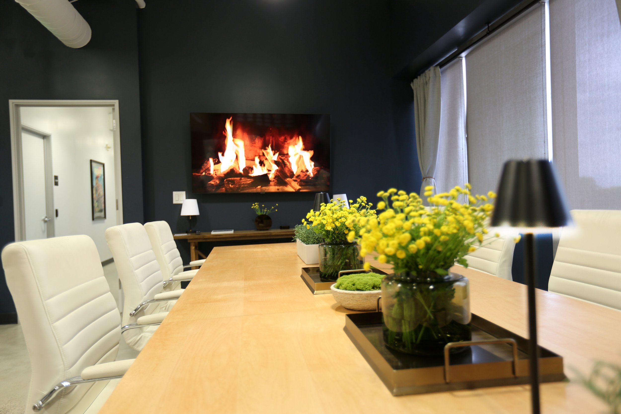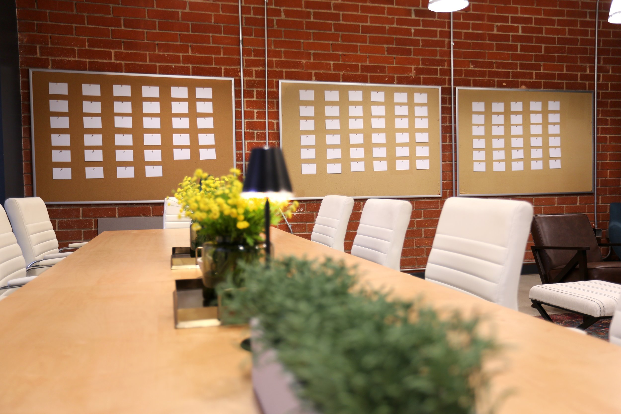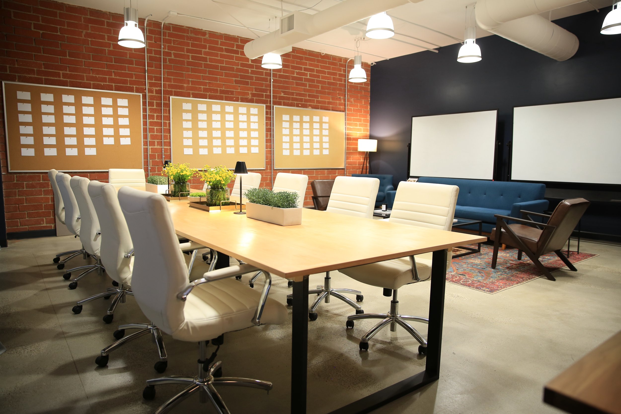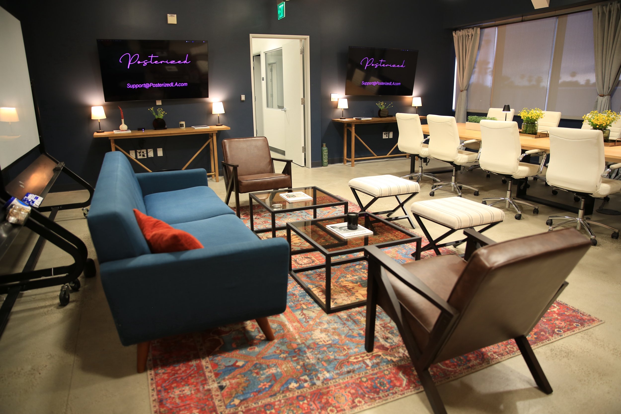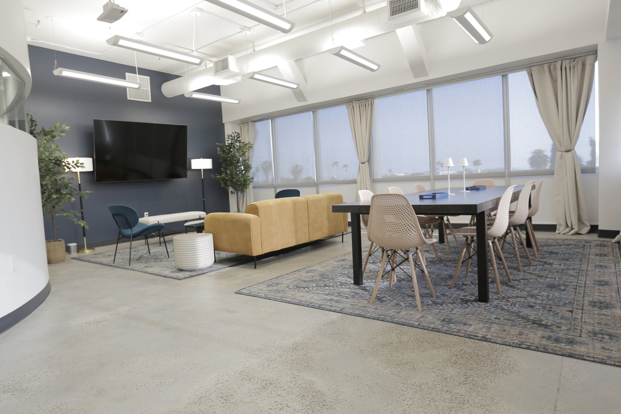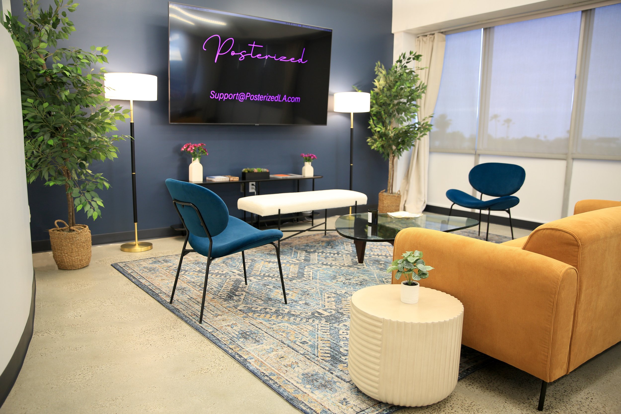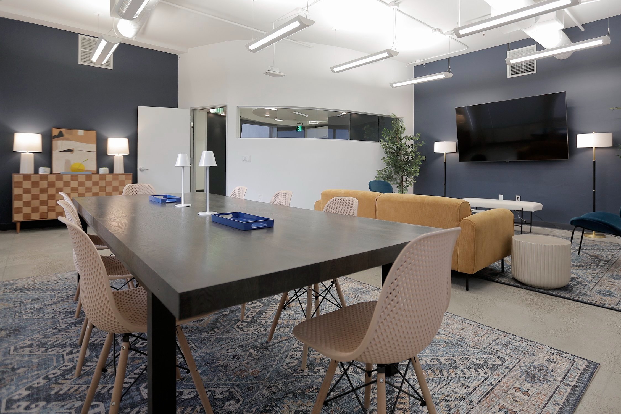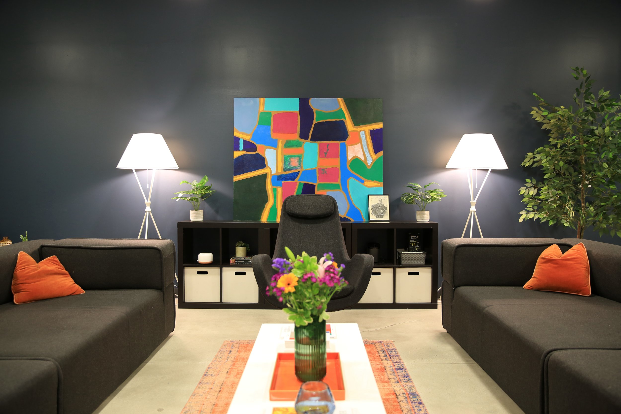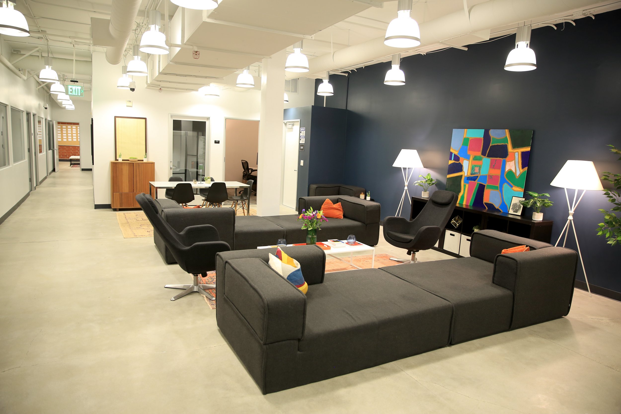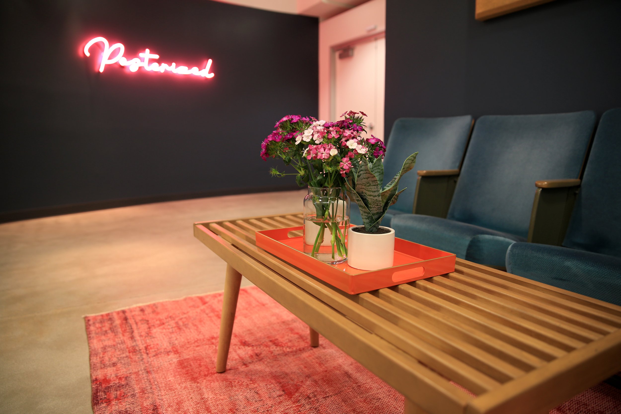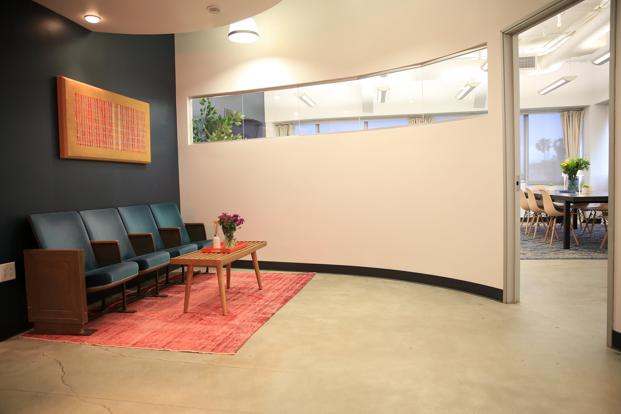Soundstage +
Support Spaces
Our 957 sq/ft stage is fully soundproof and measures 26’6” x 36’ with a 3x3 overhead grid. Perfectly customizable for set builds, green screen, and more. Located on the ground floor for easy load in, it features a row of external stage monitors for producer, technical, and director viewing, immediate proximity to talent hair and makeup room, as well as internal wiring that supports a feed to the third-floor conference lounges for comfy client viewing. The building's attached parking garage makes parking close, safe, and hassle free.
Our Spaces
Soundstage
26’6” x 36’ soundstage with a 3x3 grid, located on the ground floor that boasts a corridor video village gallery. The stage has a max amperage of 336 dispersed amongst 21 outlets with 16 amps each. A stocked grip and electric storage room is adjacent to the stage with gear available for rent. Internal wiring supports a feed connected to both of the third-floor conference lounges for client/producer viewing as well.
Hair & Makeup Room
The hair and makeup room features two single hair/makeup chairs, high quality mirrors with three light settings embedded in each mirror, and a salon quality hair washing sink to fit any dyeing, barber, or hair-styling needs.
Dressing Rooms
Two private top-tier dressing rooms designed to make talent feel relaxed and cozy.
North Conference Lounge
Large conference room which comfortably seats up to 15 people and the ability to stream a feed directly from the stage. Perfect for a writers’ room, production office, or executive and client viewing room.
South Conference Lounge
Large conference room with a couch, conference room table, and large executive/client monitor with the ability to stream a feed directly from the stage or screen the latest cut. Perfect for a client and executive viewing room.
Auxiliary Space
Ample space at the heart of the facility with the flexibility to be configured to your specific needs.


